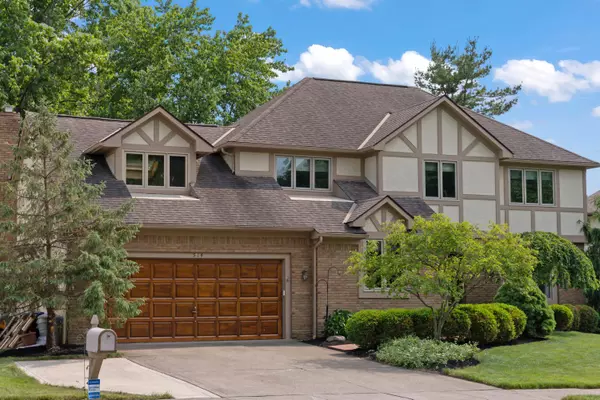$520,000
$499,900
4.0%For more information regarding the value of a property, please contact us for a free consultation.
514 Deer Run Court Westerville, OH 43081
4 Beds
2.5 Baths
2,757 SqFt
Key Details
Sold Price $520,000
Property Type Single Family Home
Sub Type Single Family Freestanding
Listing Status Sold
Purchase Type For Sale
Square Footage 2,757 sqft
Price per Sqft $188
Subdivision Woodglen
MLS Listing ID 223016975
Sold Date 07/12/23
Style 2 Story
Bedrooms 4
Full Baths 2
HOA Y/N No
Originating Board Columbus and Central Ohio Regional MLS
Year Built 1985
Annual Tax Amount $9,516
Lot Size 10,018 Sqft
Lot Dimensions 0.23
Property Description
LOCATION, LOCATION, LOCATION... DON'T MISS YOUR CHANCE TO OWN THIS AMAZING HOME LOCATED ON A CUL-DE-SAC IN THE DESIRABLE WOODGLEN SUBDIVISION! Clean and very well cared for, this R&H home includes gorgeous wood floors, trim, and built-ins throughout. Features include a family room with gas fireplace w/ brick hearth, 1st-floor office, loft, huge primary bedroom, en suite bath and walk-in closet, 3 additional very spacious bedrooms & a large partially finished bsmt! Enjoy the backyard with mature trees either from your screened-in porch or on the amazing deck (with hot tub). Just a short walk to Inniswoods Park and Hoover Reservoir and within a few minute drive to the shopping, restaurants and all the wonderful amenities that Westerville has to offer
Location
State OH
County Franklin
Community Woodglen
Area 0.23
Rooms
Basement Crawl, Full
Dining Room Yes
Interior
Interior Features Dishwasher, Electric Range, Microwave, Refrigerator, Whole House Fan
Cooling Central
Fireplaces Type One, Direct Vent, Gas Log
Equipment Yes
Fireplace Yes
Exterior
Exterior Feature Deck, Hot Tub, Screen Porch
Garage Spaces 2.0
Garage Description 2.0
Total Parking Spaces 2
Building
Lot Description Cul-de-Sac
Architectural Style 2 Story
Others
Tax ID 080-007935
Acceptable Financing VA, FHA, Conventional
Listing Terms VA, FHA, Conventional
Read Less
Want to know what your home might be worth? Contact us for a FREE valuation!

Our team is ready to help you sell your home for the highest possible price ASAP

GET MORE INFORMATION





